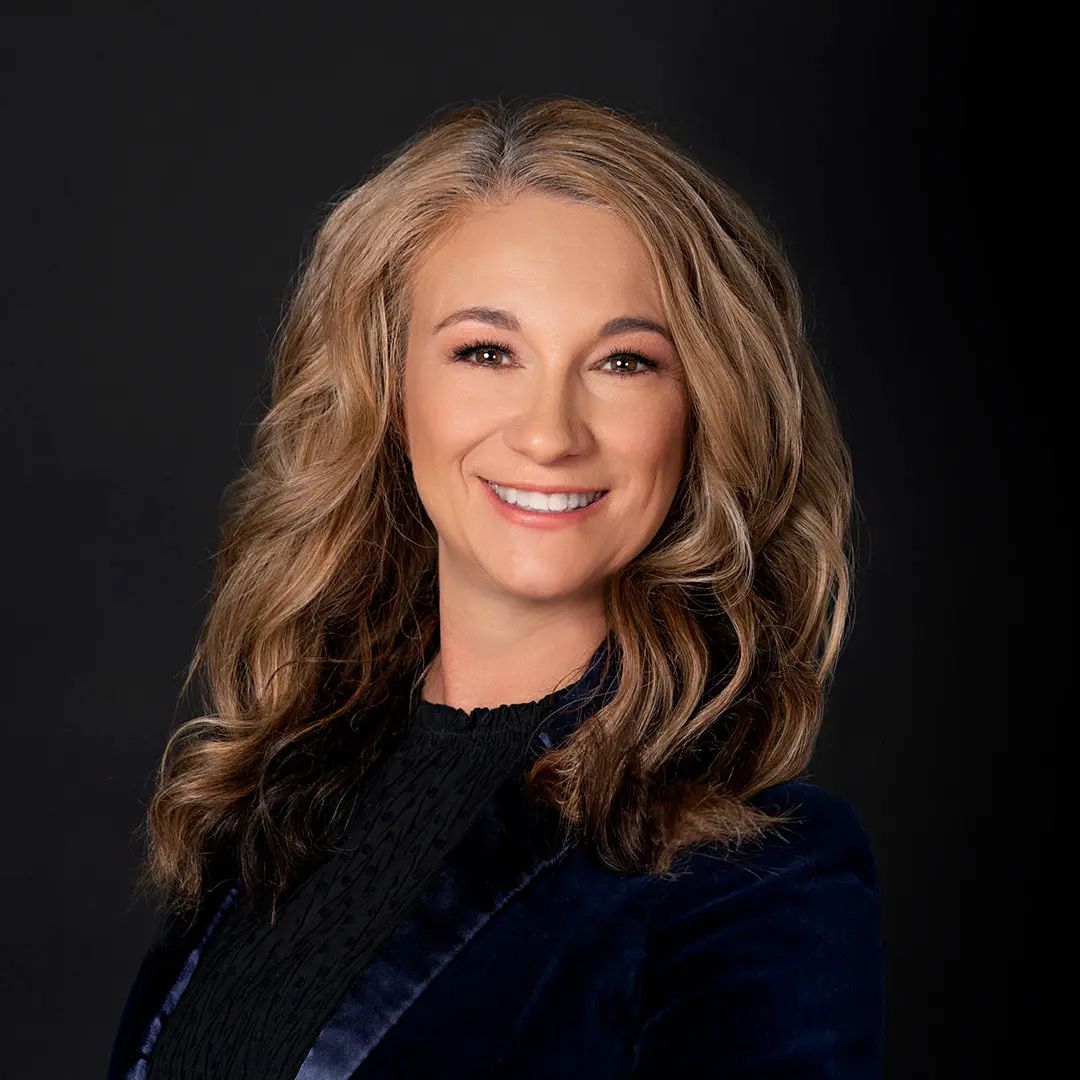
Alexis Magness
602-828-7053
Email
Listing Details:
Listing ID: 6805242
Updated: 2/18/2025 11:06am
| Status | Active/For Sale |
| Days On Market | 38 |
| Taxes | $2,695.00 |
| HOA | $150.00/Monthly |
| Type | Single Family - Detached |
| Garage | 2 |
| Open Parking | 2 |
| Year Built | 2022 |
| Lot Size | 2997.00 |
| County | Maricopa |
| Listed By | Compass |
Description:
When you step into this home, it just feels like home. Every detail has been perfectly designed to create a space that's warm, inviting, and effortlessly stylish. My favorite part about this home is how tastefully it's done—it's the kind of place that makes you never want to leave. Every inch of this space has been thoughtfully upgraded. In the kitchen, you'll find an upgraded cabinet and appliance package, designer light fixtures, a custom fireplace, and new flooring throughout. The downstairs also features a half bath with stunning lime-washed walls and a massive pantry, making it as practical as it is beautiful. Upstairs, the loft is one of my favorite spaces—it's the perfect spot to relax, curl up with a good book, or watch your favorite movie. And with four additional
Community Features:
- Community Spa Htd
- Community Pool Htd
- Community Pool
- Lake Subdivision
- Playground
- Biking/Walking Path
- Clubhouse
- Fitness Center
Interior Features:
- Upstairs
- Eat-in Kitchen
- Fire Sprinklers
- Kitchen Island
- Pantry
- 3/4 Bath Master Bdrm
- Double Vanity
Exterior Features:
- Patio
School Information:
- Queen Creek Elementary School
- Eastmark High School
- Eastmark High School
Property Location:
Agent Information:






















































