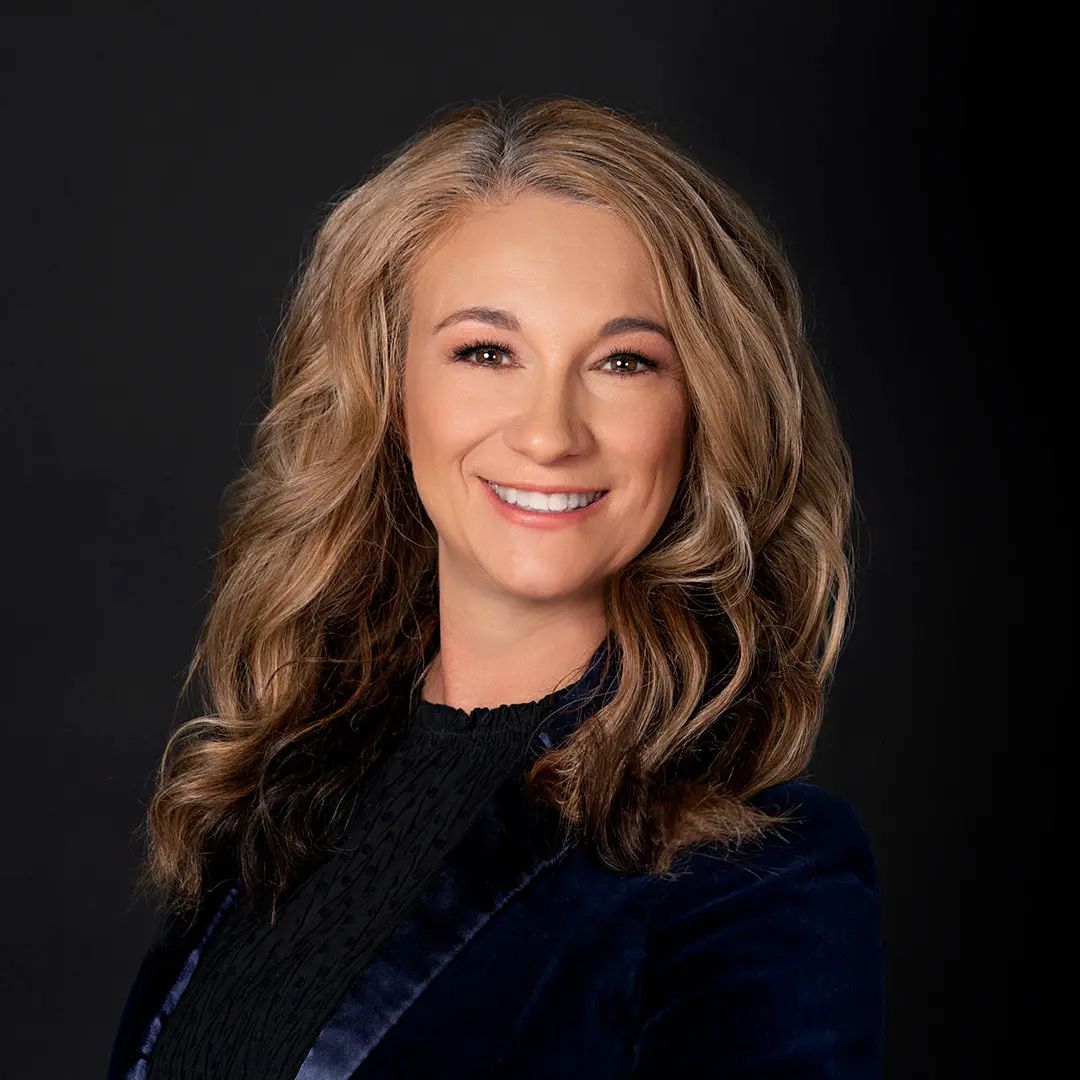
Alexis Magness
602-828-7053
Email
Listing Details:
Listing ID: 6809574
Updated: 2/3/2025 12:57am
| Status | Active/For Sale |
| Days On Market | 30 |
| Taxes | $566.00 |
| HOA | $83.00/Monthly |
| Type | Townhouse |
| Garage | 2 |
| Open Parking | 2 |
| Year Built | 2024 |
| Lot Size | 4035.00 |
| County | Maricopa |
| Listed By | Compass |
Description:
Nestled in a boutique 6-unit community, this brand-new construction townhome is a seamless blend of modern style and functional design. Every detail has been thoughtfully crafted to make living here comfortable and special. Inside, the layout is as practical as it is beautiful. On the main floor, the open-concept kitchen and living area is designed for both entertaining and everyday living, with high-end finishes and plenty of natural light. The attached two-car garage adds convenience and easy access. The second floor is dedicated to the bedrooms. Two guest bedrooms are thoughtfully connected by a Jack-and-Jill bathroom. The primary suite has an en suite bathroom and a spacious walk-in closet.
Interior Features:
- Upstairs
- Eat-in Kitchen
- Breakfast Bar
- Kitchen Island
- Pantry
- 2 Master Baths
- 3/4 Bath Master Bdrm
- Granite Counters
Exterior Features:
- Balcony
School Information:
- Maie Bartlett Heard School
- Maie Bartlett Heard School
- Central High School
Property Location:
Agent Information:










































